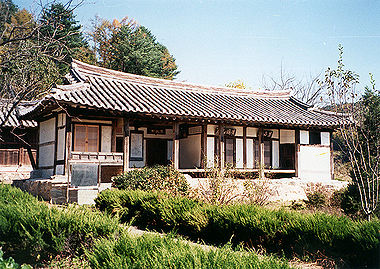"청주 과필헌"의 두 판 사이의 차이
DH 교육용 위키
| 34번째 줄: | 34번째 줄: | ||
| + | ==위치== | ||
| + | |||
| + | <includeonly> | ||
| + | <iframe width="700" height="400" src="http://digerati.aks.ac.kr/VR/xsl6/navermap.htm?lati=36.632942&longi=127.489801" frameborder="0" ></iframe> | ||
| + | </includeonly> | ||
| + | |||
| + | <googlemap width="700" height="400" lat="36.62769" lon="127.61706" type="normal" zoom="15" icon="http://maps.google.com/mapfiles/marker.png"> | ||
| + | 36.62769, 127.61706 [[청주 과필헌]] | ||
| + | </googlemap> | ||
| + | |||
| + | ==갤러리== | ||
| + | |||
| + | <gallery> | ||
| + | |||
| + | </gallery> | ||
==관련 항목== | ==관련 항목== | ||
2016년 4월 26일 (화) 11:16 판
| 청주 과필헌 | |
|---|---|

| |
| 지정 번호 | 충청북도 민속문화재 제8호 |
| 지정일 | |
| 지정 명칭 | 청주 과필헌(淸州 果必軒) |
| 한자 명칭 | |
| 영문 명칭 | Gwapilheon House, Cheongju |
| 분류 | |
| 건립·제작 | |
| 주소 | 청주시 상당구 낭성면 호정골길 44-6 |
| 위도 | 36.62769 |
| 경도 | 127.61706 |
| 웹사이트 | |
영문 해설문
Gwapilheon House, Cheongju
This house was built in the 18th century by Sin Hu (1708-1779), a civil official of the late period of the Joseon Dynasty (1392-1910). His descendants are still living in this house. The house, consisting of a women’s quarters, a men’s quarters, and a servants’ quarters, has been well preserved.
국문 해설문
이 집은 과필헌 신후申逅,1708~1779 선생이 지어 살았으며, 그 후손들이 대대로 살고 있는 전통한옥 이다. 안채와 행랑채, 사랑채로 이루어진 고가로 원형이 잘 보존 되어 있다. 대청을 중심으로 왼쪽에 건넌방, 오른쪽에 안방과 부엌을 두었다. 안채와 사랑채는 정면 6칸, 측면 2칸의 팔작지붕집이다. 행랑채는 정면 5칸 측면 1칸의 우진각 지붕이다.
위치
갤러리
관련 항목
| 이 문서 | 관계 | 관련 문서 |
|---|---|---|