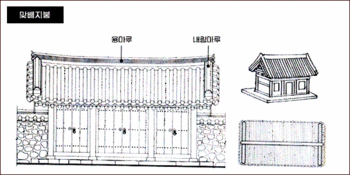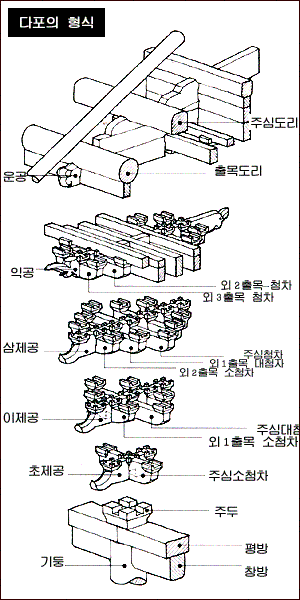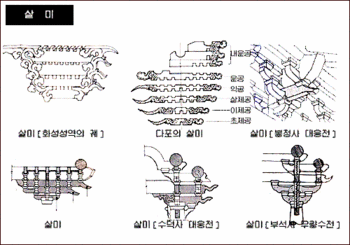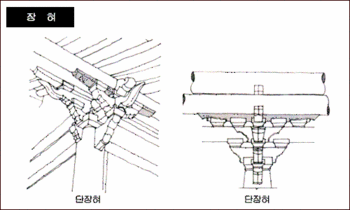"한국건축용어"의 두 판 사이의 차이
| 44번째 줄: | 44번째 줄: | ||
===Table=== | ===Table=== | ||
{|class="wikitable sortable" style="text-align:center; width:100%" | {|class="wikitable sortable" style="text-align:center; width:100%" | ||
| − | ! style="width:5%" | 분류 (Type) || style="width:5%" | 국문 (Korean) || style="width:5%" | 한문 (Hanja) || style="width: | + | ! style="width:5%" | 분류 (Type) || style="width:5%" | 국문 (Korean) || style="width:5%" | 한문 (Hanja) || style="width:5%" | 로마자 (Romanization) || style="width:10%" | 국문 해설 (Korean Explanation) || style="width:10%" | 영문 (English) || style="width:35%" | 영문 해설 (English Explanation) || style="width:30%" | 이미지 (Image) |
|- | |- | ||
| rowspan ="6" | 형태 (type) || 맞배지붕 || ---- || matbae jibung || || gable roof || a roof which only has a main ridge, with the sides not extending outward at all || [[File:matbae_jibung.gif | 350px]] [http://www.ktam.or.kr/Word/WordList.asp?sWCate=8&WNo=317&sValue=&Page=1] | | rowspan ="6" | 형태 (type) || 맞배지붕 || ---- || matbae jibung || || gable roof || a roof which only has a main ridge, with the sides not extending outward at all || [[File:matbae_jibung.gif | 350px]] [http://www.ktam.or.kr/Word/WordList.asp?sWCate=8&WNo=317&sValue=&Page=1] | ||
| 140번째 줄: | 140번째 줄: | ||
===Table=== | ===Table=== | ||
{|class="wikitable sortable" style="text-align:center; width:100%" | {|class="wikitable sortable" style="text-align:center; width:100%" | ||
| − | ! style="width:5%" | 분류 (Type) || style="width:5%" | 국문 (Korean) || style="width:5%" | 한문 (Hanja) || style="width: | + | ! style="width:5%" | 분류 (Type) || style="width:5%" | 국문 (Korean) || style="width:5%" | 한문 (Hanja) || style="width:5%" | 로마자 (Romanization) || style="width:10%" | 국문 해설 (Korean Explanation) || style="width:10%" | 영문 (English) || style="width:35%" | 영문 해설 (English Explanation) || style="width:30%" | 이미지 (Image) |
|- | |- | ||
| rowspan ="5" | 기둥 (column) || 기둥 || -- || gidung || || column || a large, wooden, load bearing post || [[File:gidung.gif | 350px]] [] | | rowspan ="5" | 기둥 (column) || 기둥 || -- || gidung || || column || a large, wooden, load bearing post || [[File:gidung.gif | 350px]] [] | ||
| 157번째 줄: | 157번째 줄: | ||
===Table=== | ===Table=== | ||
{|class="wikitable sortable" style="text-align:center; width:100%" | {|class="wikitable sortable" style="text-align:center; width:100%" | ||
| − | ! style="width:5%" | 분류 (Type) || style="width:5%" | 국문 (Korean) || style="width:5%" | 한문 (Hanja) || style="width: | + | ! style="width:5%" | 분류 (Type) || style="width:5%" | 국문 (Korean) || style="width:5%" | 한문 (Hanja) || style="width:5%" | 로마자 (Romanization) || style="width:10%" | 국문 해설 (Korean Explanation) || style="width:10%" | 영문 (English) || style="width:35%" | 영문 해설 (English Explanation) || style="width:30%" | 이미지 (Image) |
|- | |- | ||
| rowspan ="4" | 석 (stone) || 지대석 || 址臺石 || jidaeseok || || base stone || lit. ground platform stone; a stone that is used as the base of a foundation || [[File:jidaeseok.gif | 350px]] [] | | rowspan ="4" | 석 (stone) || 지대석 || 址臺石 || jidaeseok || || base stone || lit. ground platform stone; a stone that is used as the base of a foundation || [[File:jidaeseok.gif | 350px]] [] | ||
2016년 5월 2일 (월) 08:57 판
목차
국-영문 한국건축용어 사전 요약 Korean-English Korean Architecture Glossary Overview
There are many terms unique to Korean architecture which are difficult to translate and explain. This page serves as an overview of key terms needed to understand Korean architecture, along with suggestions for English translation of these terms as well as explanations. The terms include both the parts/pieces involved in Korean architecture, as well as styles of architecture. When possible, photos or diagrams have been included.
In Korean building architecture, there are three main sections: roof (지붕 jibung), wall (벽제 byeokje), and foundation (기단 gidan). These each correspond respectively to heaven (천 天 cheon), human (인 人 in), and earth (지 地 ji). Harmony within this triad of heaven-human-earth (천인지 天人地 cheon-in-ji) is central to East Asian philosophy and can be seen in prominently in the theory behind Korean architecture. Thus, the following architecture terms have been grouped by these three classic sections. However, there are some terms (including prefixes and root words) which can be seen throughout the entire structure, and these will be explained separately as "general terms."
There is a separate glossary for terms referring specifically to hanok, including the various quarters and rooms: Hanok Glossary. Additional glossaries can be found at Korean Cultural Heritage Glossary.
용어 선택 Terminology Selection
When selecting appropriate English translations for the Korean terminology, we looked at three factors: 1) existing translations of the term[1], 2) equivalent terms in Western architecture in relation to structural function and location, 3) and the prevalence of the word. When existing translations were satisfactory, we kept them. When existing terms were unsatisfactory, we tried to to find equivalent terms in Western architecture. We sought a balance between picking terms that held the same function as the Korean term, along with ones that had a similar location in the structure. For example, the term changbang refers to a piece of wood that interlocks with the columns at the top of the column, serving the function of maintaining the distance between columns (basically locking them in place) and serving as the top frame of the wall. However, since the space between the columns itself is like a window, we chose the word lintel (the piece that spans across the top of a window) to refer to the changbang because it, too, spans the gap between columns. In this way, we had to make some compromises, choosing words that look like or are located in a similar place in Western architecture, but serve a slightly different structural function. Finally, we considered the prevalence of the term, i.e. whether the term is known by ordinary people, or whether it terminology only experts know. While choosing accurate terms is important, if the average reader has never seen the word before, it is not very helpful to convey the message. Therefore, when possible, we tried to use more common and more simple terminology, although this was not possible all the time.
기본 용어 General Terms
Table
| 국문 (Korean) | 한문 (Hanja) | 로마자 (Romanization) | 국문 해설 (Korean Explanation) | 영문 (English) | 영문 해설 (English Explanation) | 이미지 (Image) |
|---|---|---|---|---|---|---|
| 주 | 柱 | ju | column | used in terms relating to the columns, either denoting a column itself, a piece that is column-shaped, or a piece's location in relation to the column | 350px [] | |
| 주심 | 柱心 | jusim | column-top | lit. column heart; located in the same line (i.e. above) the column, as opposed to being to the side of the column, or to the inside or outside of the column | 350px [] | |
| 주간 | 柱間 | jugan | between columns | lit. column space-between; located in the sections between columns | 350px [] | |
| 종 | 宗 | jong | ridge | located at or near the apex of the roof | 350px [] | |
| 중 | 中 | jung | middle | lit. middle, center; located between two other similar pieces | 350px [] | |
| 툇 | - | toet | external | outside the main structure; can be used to describe a porch/floor (마루 maru) or a beam (보 bo) | 350px [] | |
| 내출목 | 內出木 | naechulmok | internal, inner | lit. inner exit wood; used to describe parts of the roof (esp. bracket) which lie to the inside of the line of the column | 350px [] | |
| 외출목 | 外出木 | oechulmok | external, outer | lit. outer exit wood; used to describe parts of the roof (esp. bracket) which lie to the outside of the line of the column | 350px [] | |
| 마루 | -- | maru | floor, ridge | used to describe a wooden floor used as a hall or porch, or to describe the slope (ridge) of the roof | 섬네일을 만드는 중 오류 발생: convert: memory allocation failed `/tmp/transform_088dc83e7734-1.gif' @ error/quantize.c/QuantizeImage/2743. []
convert: memory allocation failed `/tmp/transform_088dc83e7734-1.gif' @ error/gif.c/WriteGIFImage/1648. Error code: 1 | |
| 공 | 工 | gong | bracket | used in words relating to the roof bracket structure and its parts | 350px [] | |
| 칸(간) | 間 | kan (gan) | kan, bay | lit. space-between; kan refers to the space between columns and is the basic unit of measure for Korean architecture (i.e. 4 kan wide by 5 kan deep)[2] | 350px [] |
Diagrams
지붕부 Roof Section
Table
| 분류 (Type) | 국문 (Korean) | 한문 (Hanja) | 로마자 (Romanization) | 국문 해설 (Korean Explanation) | 영문 (English) | 영문 해설 (English Explanation) | 이미지 (Image) |
|---|---|---|---|---|---|---|---|
| 형태 (type) | 맞배지붕 | ---- | matbae jibung | gable roof | a roof which only has a main ridge, with the sides not extending outward at all |  [1] [1]
| |
| 팔작지붕[3] | 八作-- | paljak jibung | hip-and-gable roof[4] | a roof which slopes down and then out, resulting in three ridge lines and a small triangular shape at the side of the roof | 350px [] | ||
| 우진각지붕 | 隅-角-- | ujingak jibung | hip roof | a roof which extends directly outward, resulting in two ridge lines | 350px [] | ||
| 용마루 | 龍-- | yong maru | (dragon, main) ridge | lit. dragon ridge; the top ridge of the roof | 350px [] | ||
| 내림마루 | ---- | naerim maru | gable ridge | lit. descending ridge; a downward sloping ridge connecting the main ridge and the hip ridge, only found in hip-and-gable roofs | 350px [] | ||
| 추녀마루 | ---- | chunyeo maru | hip ridge | lit. hip rafter ridge; an outward sloping ridge | 350px [] | ||
| 보 (crossbeam) | 보 | 梁 | bo | crossbeam | a piece spanning the depth of the structure [5] | 350px [] | |
| 대들보 | 大(들)梁 | daedeulbo | main crossbeam | a large wood piece spanning the depth of the structure at the height where the walls and roof meet | 350px [] | ||
| 중보 | 中梁 | jungbo | collar crossbeam | a piece spanning the depth of the structure above the main beam | 350px [] | ||
| 종보 | 宗梁 | jongbo | ridge crossbeam | a piece spanning the depth of the structure above the collar beam, just below the apex of the roof | 350px [] | ||
| 툇보 | -梁 | toetbo | external crossbeam | a beam which extends along the line of the main beam outward past the column | 350px [] | ||
| 대공 | -梁 | daegong | ridge post | a small post which acts as a support between the collar crossbeam and the ridge crossbeam | 350px [] | ||
| 동자주 | -梁 | dongjaju | child post | a small post which acts as a support between the main crossbeam and collar crossbeam | 350px [] | ||
| 방(枋) (lintel) | 창방 | 昌枋 | changbang | lintel | a lateral piece of wood that runs across the front of the structure between the tops of the columns to secure the space between the columns | 350px [] | |
| 뜬창방 | -昌枋 | ddeun changbang | upper lintel | same as a regular lintel, but it secures the space not between columns, but between other parts of the structure, higher up in the roof | 350px [] | ||
| 평방 | 平枋 | pyeongbang | flat lintel | a piece of wood laid horizontally above the lintel to support the multiple complex brackets style | 350px [] | ||
| 공 (bracket) | 공 | 工 | gong | bracket | used in words relating to the roof bracket structure and its parts | 350px [] | |
| 초익공 | 初翼工 | choikgong | single-wing bracket (style) | a bracket with a single level of bracket wings | 350px [] | ||
| 이익공 | 二翼工 | iikgong | double-wing bracket (style) | a bracket with two levels of bracket wings | 350px [] | ||
| 공포 | 工包 | gongpo | complex bracket (style) | a bracket with more than two bracket wings | 350px [] | ||
| 주심포 | 柱心包 | jusimpo | column-top complex bracket (style) | a bracket situated directly above a column; a bracket style in which brackets are only above the column, not in between | 350px [] | ||
| 다포 | 多包 | dapo | multiple complex bracket (style) | a complex bracket style which is both on top of each column and in between columns |  [2] [2]
| ||
| 주두 | 柱頭 | judu | column-top (bracket) support | lit. column head; the support which secures the top of the column to the base of the bracket | 350px [] | ||
| 익공 | 翼工 | ikgong | bracket wing | lit. wing bracket; a piece of the interlocking bracket which runs front-to-back and often features decorative designs at the ends | 350px [] | ||
| 첨자 | -- | cheomja | bracket arm | a piece of the interlocking bracket which runs laterally | 350px [] | ||
| 살미 | -- | salmi | (cantilevered, ornamented) bracket wing | an ornamented and extending design at the end of the bracket wings |  [] []
| ||
| 안초공 | 按草工 | anchogong | base bracket wing | a bracket wing located below the column-top bracket support which interlocks with the column itself | 350px [] | ||
| 소로 | 小櫨 | soro | (bracket) support | a piece which secures and supports the intersecting pieces of the bracket | 350px [] | ||
| 양갈소로 | 兩-小櫨 | yanggal soro | single-groove (bracket) support | a bracket support with one groove (forming an l-shape) | 350px [] | ||
| 네갈소로 | --小櫨 | negal soro | intersecting-groove (bracket) support | a bracket support with intersecting grooves (forming a t-shape) | 350px [] | ||
| 도리 (purlin) | 도리 | -- | dori | purlin | a support running lengthwise which supports the rafters | 350px [] | |
| 종도리 | 宗-- | jongdori | ridge purlin | the purlin at the apex of the roof | 350px [] | ||
| 중도리 | 中-- | jungdori | middle purlin | a purlin located midway up the roof | 350px [] | ||
| 주심도리 | 柱心-- | jusimdori | column-top purlin | a purlin located above the column | 350px [] | ||
| 장혀(장여) | 長欐 | janghyeo (jangyeo)) | purlin support | a support placed underneath the entire purlin lengthwise |  [3] [3]
| ||
| 단장혀(단장여) | 短長欐 | danjanghyeo (danjangyeo) | short purlin support | a support placed lengthwise underneath a purlin, but only extends the length of the bracket below | 350px [] | ||
| 처마 (eave) | 처마 | -- | cheoma | eave | the extension of the roof, including the rafters | 350px [] | |
| 홑처마 | --- | hotcheoma | single-layer eave | an eave with no rafter extensions | 350px [] | ||
| 겹처마 | --- | gyeopcheoma | double-layer eave | an eave with rafter extensions | 350px [] | ||
| 서까래 | --- | seokkarae | rafter | a piece (one of several internal beams) extending from the eaves to the apex of the roof | 350px [] | ||
| 부연 | 附椽/婦椽 | buyeon | rafter extension | a rafter placed just above the regular rafter at the end of the rafter to further extend the roof | 350px [] | ||
| 추녀 | -- | chunyeo | hip rafter | a large rafter which supports the roof hip | 350px [] | ||
| 사래 | -- | sarae | hip rafter extension | a large rafter that is placed above the hip rafter to extend the roof hip | 350px [] | ||
| 선자연 | 扇子椽 | seonjayeon | fan-rib rafter | lit. fan child rafter; the fan-like shape of the rafters at the corner of a hip or hip-and-gable roof, including the hip rafter | 350px [] |
Diagrams
벽제부 Wall Section
Table
| 분류 (Type) | 국문 (Korean) | 한문 (Hanja) | 로마자 (Romanization) | 국문 해설 (Korean Explanation) | 영문 (English) | 영문 해설 (English Explanation) | 이미지 (Image) |
|---|---|---|---|---|---|---|---|
| 기둥 (column) | 기둥 | -- | gidung | column | a large, wooden, load bearing post | 350px [] | |
| 배흘림 기둥 | --- -- | baeheullim gidung | entasis (convex) column | a column which is wider in the middle than at the ends, giving it a bloated or convex appearance | 350px [] | ||
| 활주 | -柱 | hwalju | eave support post | a long but relatively thing post which is placed under the ends of eaves for support | 350px [] | ||
| 고주 | 高柱 | goju | high column | a very tall column, usually found in palace structures | 350px [] | ||
| 주춧돌 | --- | juchutdol | (stone) pedestal | a stone support at the base of the column | 350px [] |
Diagrams
기단부 Foundation Section
Table
| 분류 (Type) | 국문 (Korean) | 한문 (Hanja) | 로마자 (Romanization) | 국문 해설 (Korean Explanation) | 영문 (English) | 영문 해설 (English Explanation) | 이미지 (Image) |
|---|---|---|---|---|---|---|---|
| 석 (stone) | 지대석 | 址臺石 | jidaeseok | base stone | lit. ground platform stone; a stone that is used as the base of a foundation | 350px [] | |
| 멱석 | 面石 | myeonseok | face stone | a roof which only has a main ridge, with the sides not extending outward at all | 350px [] | ||
| 갑석 | 甲石 | gapseok | cover stone | lit. turtle shell stone; a roof which only has a main ridge, with the sides not extending outward at all | 350px [] | ||
| 석주 | 石柱 | seokju | post stone | a roof which only has a main ridge, with the sides not extending outward at all | 350px [] |
Diagrams
References
- ↑ 1. KCH, 2. 문화재청 (Cultural Heritage Administration), 3. "한국문화재용어사전(Korean Cultural Heritage Terminology Dictionary" 한국국제교류재단(Korea Foundation)
- ↑ If the term kan is used, it must be explained. If there is not enough space for an explanation, the term bay can be used instead of the word kan. However, the term bay itself is not widely used and is not an exact translation. Furthermore, the concept of measuring a structure's width by counting the spaces between columns may be confusing to Western audiences, who would more likely take note of the number of columns. Thus, in some cases, it may be appropriate to just refer to the number of columns, rather than the number of bays. I.e. a 4x2 kan building would be a 5x3 column building.
- ↑ Not to be confused with 팔각지붕, a common misunderstanding
- ↑ it is sometimes misinterpreted and mistranslated as "eight-sided roof."
- ↑ The number of crossbeams depends on the width of the structure